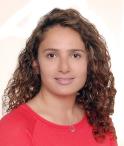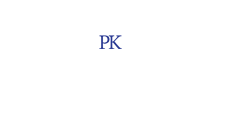Apartment
2475, Rue des Équinoxes, #108, Saint-Laurent (Montréal) H4R 0N7
Help
Enter the mortgage amount, the amortization period and the interest rate, then click «Calculate Payment» to obtain the periodic payment.
- OR -
Specify the payment you wish to perform and click «Calculate principal» to obtain the amount you could borrow. You must specify an interest rate and an amortization period.
Info
*Results for illustrative purposes only.
*Rates are compounded semi-annually.
It is possible that your payments differ from those shown here.
Description
Spacious and sunny Corner condo in Lékinox, that offers abundant natural light, open concept Large living Room modern kitchen with a central island with , Featuring (2) Good Size bedrooms and (2) full bathrooms, (2) balconies. Facing a park and walking Spacious and sunny Corner condo in Lékinox, that offers abundant natural light, open concept Large living Room modern kitchen with a central island with , Featuring (2) Good Size bedrooms and (2) full bathrooms, (2) balconies. Facing a park and Walking distance to coffee shops, Petinos, IGA, public transportation, the future REM Station ideal location! Must SEE
Addendum
-Fitness room with a view of the sumptuous Lékinox gardens. -Prestigious entrance hall/lobby with 10' ceilings. Indoor -parking on one level with large storage spaces. -2 Oversized balconies Facing the park . -Large windows. -9 foot concrete to concrete ceilings. -Large kitchen with -Recessed lights in the kitchen ceiling and under the kitchen cabinets. -Ceramic floors in the kitchen, bathrooms and laundry room. -Central heating and air conditioning system including A/C - compressors located on the roof to ensure tranquility on the balconies/terraces. -Centralized domestic hot water system. -Large private bathroom adjoining the master bedroom. Podium bath, shower with ceramic walls and custom clear glass divider panels and high-end chrome hardware. -2 full bathrooms.
Description sheet
Rooms and exterior features
Inclusions
Exclusions
Features
Assessment, Taxes and Expenses

Photos - No. Centris® #20819939
2475, Rue des Équinoxes, #108, Saint-Laurent (Montréal) H4R 0N7
 Exterior
Exterior  View
View  Kitchen
Kitchen  Living room
Living room  Exercise room
Exercise room  Kitchen
Kitchen  Kitchen
Kitchen  Dining room
Dining room Photos - No. Centris® #20819939
2475, Rue des Équinoxes, #108, Saint-Laurent (Montréal) H4R 0N7
 Primary bedroom
Primary bedroom  Ensuite bathroom
Ensuite bathroom  Ensuite bathroom
Ensuite bathroom  Bedroom
Bedroom  Bedroom
Bedroom  Bathroom
Bathroom  Exercise room
Exercise room 


















