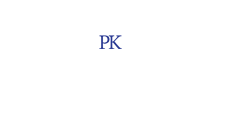Quadruplex
6661 - 6667, Rue Métivier, Ahuntsic-Cartierville (Montréal) H4K 2K6
Help
Enter the mortgage amount, the amortization period and the interest rate, then click «Calculate Payment» to obtain the periodic payment.
- OR -
Specify the payment you wish to perform and click «Calculate principal» to obtain the amount you could borrow. You must specify an interest rate and an amortization period.
Info
*Results for illustrative purposes only.
*Rates are compounded semi-annually.
It is possible that your payments differ from those shown here.
Description
***Ahuntsic-Cartierville*** A rare gem in the heart of the city! This unique detached 4-plex offers exceptional living space with 4 bedrooms, 3 full bathrooms, and a fully finished basement. Set on a beautifully landscaped lot of over 10,000 sq. ft., it even includes an above-ground pool. Located in a quiet, family-friendly neighborhood, close to parks, schools, public transit, and highways, everything you need is just minutes away. Electric heating is paid by tenants, making this not only a great home but also a smart financial investment with excellent income potential.
Description sheet
Rooms and exterior features
Inclusions
Exclusions
Features
Potential Gross Revenue
Assessment, Taxes and Expenses

Photos - No. Centris® #21988150
6661 - 6667, Rue Métivier, Ahuntsic-Cartierville (Montréal) H4K 2K6
 Exterior
Exterior  Other
Other  Hallway
Hallway  Living room
Living room  Living room
Living room  Living room
Living room  Dining room
Dining room  Dining room
Dining room Photos - No. Centris® #21988150
6661 - 6667, Rue Métivier, Ahuntsic-Cartierville (Montréal) H4K 2K6
 Kitchen
Kitchen  Kitchen
Kitchen  Kitchen
Kitchen  Kitchen
Kitchen  Primary bedroom
Primary bedroom  Primary bedroom
Primary bedroom  Bedroom
Bedroom  Bedroom
Bedroom Photos - No. Centris® #21988150
6661 - 6667, Rue Métivier, Ahuntsic-Cartierville (Montréal) H4K 2K6
 Bedroom
Bedroom  Bathroom
Bathroom  Basement
Basement  Basement
Basement  Bathroom
Bathroom  Backyard
Backyard  Backyard
Backyard  Backyard
Backyard Photos - No. Centris® #21988150
6661 - 6667, Rue Métivier, Ahuntsic-Cartierville (Montréal) H4K 2K6
 Back facade
Back facade 





























