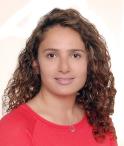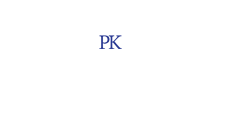Two or more storey
2042, Ch. du Bord-du-Lac, L'Île-Bizard/Sainte-Geneviève (Montréal) H9C 1A4
Help
Enter the mortgage amount, the amortization period and the interest rate, then click «Calculate Payment» to obtain the periodic payment.
- OR -
Specify the payment you wish to perform and click «Calculate principal» to obtain the amount you could borrow. You must specify an interest rate and an amortization period.
Info
*Results for illustrative purposes only.
*Rates are compounded semi-annually.
It is possible that your payments differ from those shown here.
Description
Gorgeous property in LÎle-Bizard sitting on 19,000 sq ft lot Complete backyard privacy. The living spaces impress with their contemporary design, 9 foot ceilings,This property Benefits from a beautiful natural light provided by the many windows. It has 3 bedrooms, including 2 in the basement, 2 full bathrooms, 1 powder room, with a laundry room, a large backyard with inground pool. A few steps from L'Île-Bizard Nature Park and Saint-Raphaël Golf Course. in the basement U find u Dream walk-in closet .
Addendum
Welcome to 2042 Ch.du Bord du Lac Located in one of the nicest suburbs of Montreal in a very peaceful and private setting, this home is nestled on a 19,000 square foot lot perfectly landscaped and fenced with beautiful in-ground pool 16x32. It features wood floors, gas fireplace, solid maple wood cabinets in the kitchen and stainless steel appliances, All 5 bedrooms good size bedrooms. The backyard is drenched all day with sunlight due to its southern exposure. Some of the other features it includes are; Main level: Closed vestibule with ceramic tiles Wood floors throughout except for the kitchen area Lovely kitchen and corner nook for eating Main floor powder room combined with laundry area
Upper level: Three good size bedrooms Spacious main bathroom
Lower level: Large playroom which is ideal for cinema or billiard room Private fourth bedroom with second bathroom Large Walking Closet
Exterior: Large sun filled backyard In ground pool Separated from the yard by a fence Driveway allows for parking for at least 10 cars
Description sheet
Rooms and exterior features
Inclusions
Exclusions
Features
Assessment, Taxes and Expenses

Photos - No. Centris® #20779798
2042, Ch. du Bord-du-Lac, L'Île-Bizard/Sainte-Geneviève (Montréal) H9C 1A4
 View
View  Frontage
Frontage  Frontage
Frontage  Frontage
Frontage  Hallway
Hallway  Living room
Living room  Dining room
Dining room  Kitchen
Kitchen Photos - No. Centris® #20779798
2042, Ch. du Bord-du-Lac, L'Île-Bizard/Sainte-Geneviève (Montréal) H9C 1A4
 Kitchen
Kitchen  Kitchen
Kitchen  Dinette
Dinette  Staircase
Staircase  Primary bedroom
Primary bedroom  Bathroom
Bathroom  Bathroom
Bathroom  Bedroom
Bedroom Photos - No. Centris® #20779798
2042, Ch. du Bord-du-Lac, L'Île-Bizard/Sainte-Geneviève (Montréal) H9C 1A4
 Bedroom
Bedroom  Family room
Family room  Family room
Family room  Bedroom
Bedroom  Storage
Storage  Dining room
Dining room  Washroom
Washroom  Laundry room
Laundry room Photos - No. Centris® #20779798
2042, Ch. du Bord-du-Lac, L'Île-Bizard/Sainte-Geneviève (Montréal) H9C 1A4
 Backyard
Backyard  Backyard
Backyard  Backyard
Backyard  Other
Other 

































