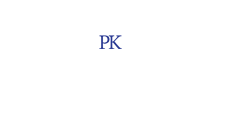Two or more storey
2853, Rue de Chamonix, Saint-Laurent (Montréal) H4R 3B7
Help
Enter the mortgage amount, the amortization period and the interest rate, then click «Calculate Payment» to obtain the periodic payment.
- OR -
Specify the payment you wish to perform and click «Calculate principal» to obtain the amount you could borrow. You must specify an interest rate and an amortization period.
Info
*Results for illustrative purposes only.
*Rates are compounded semi-annually.
It is possible that your payments differ from those shown here.
Description
*** Bois Franc *** Stunning 4 Level Townhouse Facing Park at Square Lamartine Featruing (3+1) Bedrooms , (1+1) Bathrooms . Main Floor with 9ft Ceilings , Large Eat-In Kitchen with Dinette , Separate Dining Room / Living Room w/Fireplace , 2nd Level with (3)Bedrooms , Full Bathroom w/Shower & Bathtub , Huge Mezzanine that Can Be Split into a Full Bedroom , Bathroom and Family Room , Finished Basement with Laudry Room , Double Garage , Electric Car Charger Outlet , Central A/C Heatpump , Heated Inground Salt Water Pool . Minutes to Parks , Shopping , Transportation and New REM ...
Description sheet
Rooms and exterior features
Inclusions
Exclusions
Features
Assessment, Taxes and Expenses

Photos - No. Centris® #24005856
2853, Rue de Chamonix, Saint-Laurent (Montréal) H4R 3B7
 Frontage
Frontage  Frontage
Frontage  Hallway
Hallway  Living room
Living room  Living room
Living room  Living room
Living room  Dining room
Dining room  Dining room
Dining room Photos - No. Centris® #24005856
2853, Rue de Chamonix, Saint-Laurent (Montréal) H4R 3B7
 Kitchen
Kitchen  Kitchen
Kitchen  Dinette
Dinette  Dinette
Dinette  Washroom
Washroom  Primary bedroom
Primary bedroom  Primary bedroom
Primary bedroom  Bathroom
Bathroom Photos - No. Centris® #24005856
2853, Rue de Chamonix, Saint-Laurent (Montréal) H4R 3B7
 Bathroom
Bathroom  Bedroom
Bedroom  Bedroom
Bedroom  Family room
Family room  Mezzanine
Mezzanine  Mezzanine
Mezzanine  Basement
Basement  Garage
Garage Photos - No. Centris® #24005856
2853, Rue de Chamonix, Saint-Laurent (Montréal) H4R 3B7
 Balcony
Balcony  Pool
Pool  Back facade
Back facade  Frontage
Frontage 

































